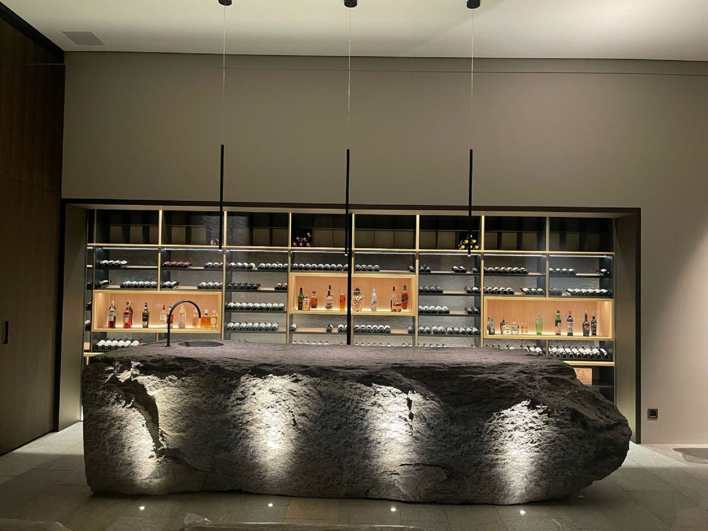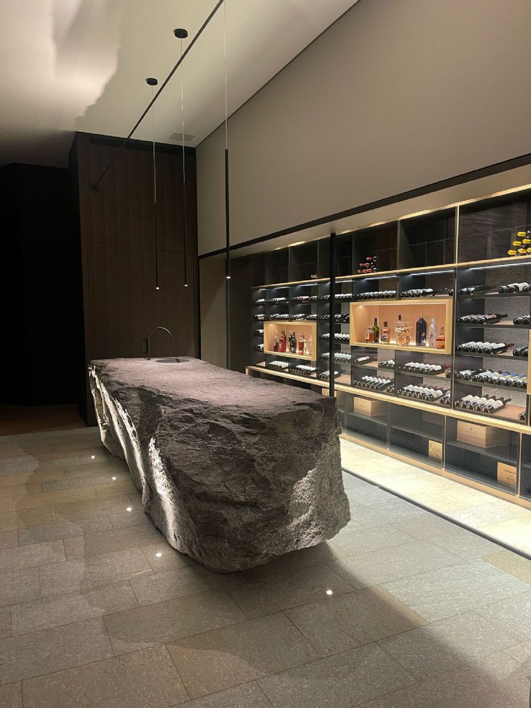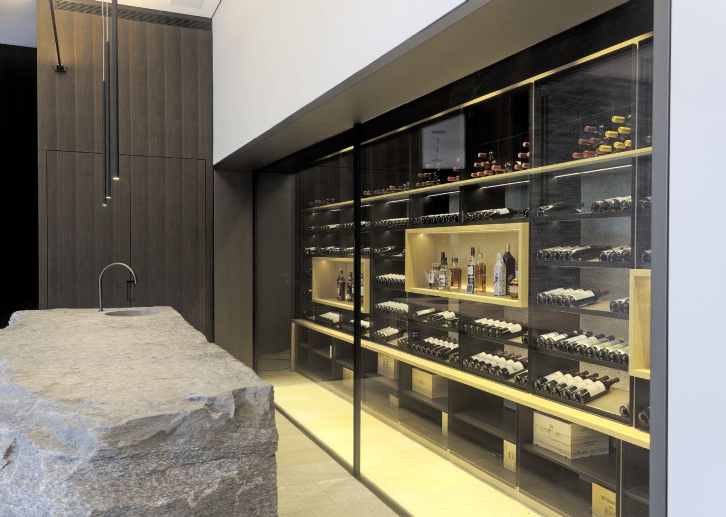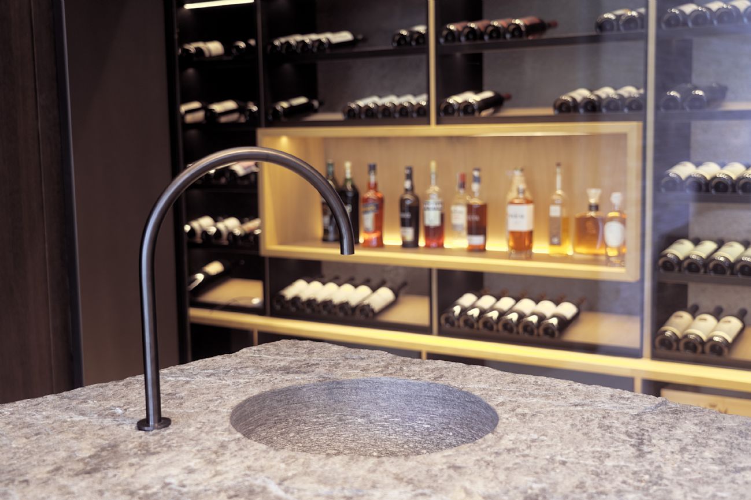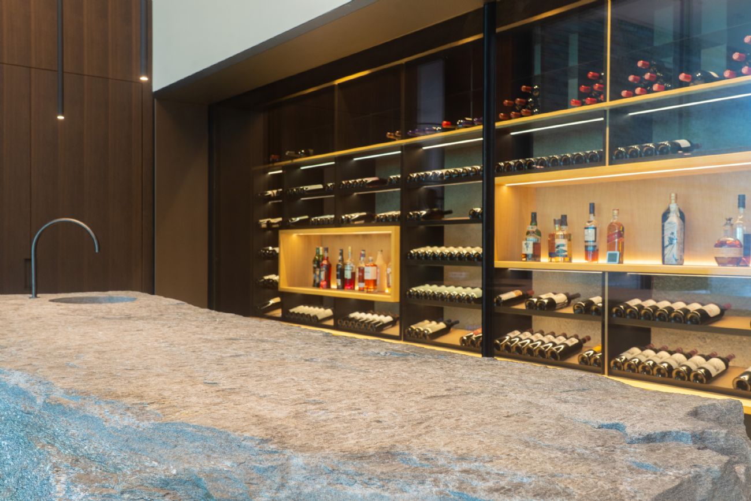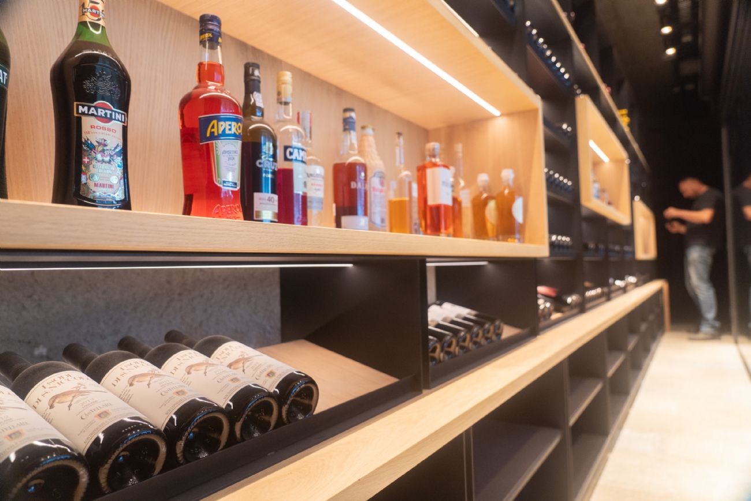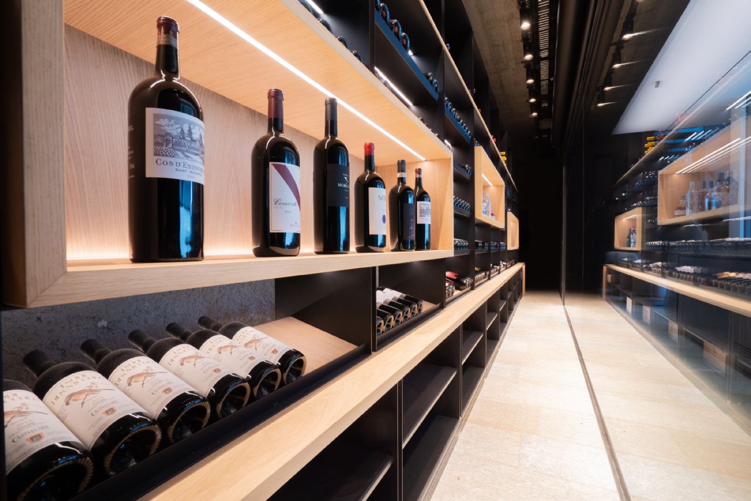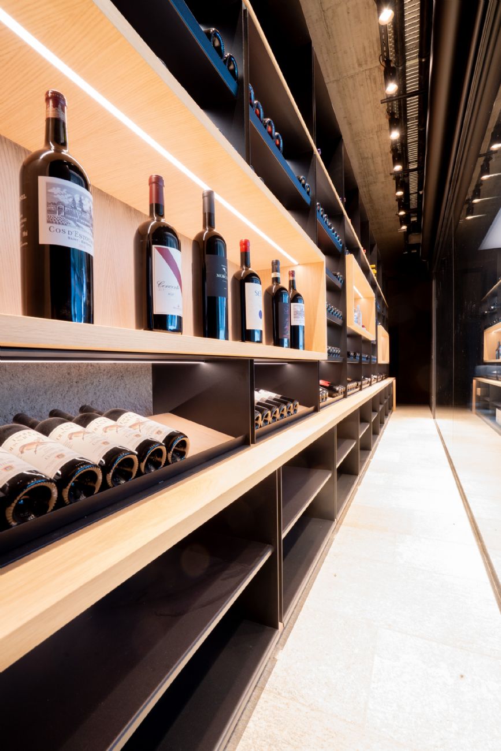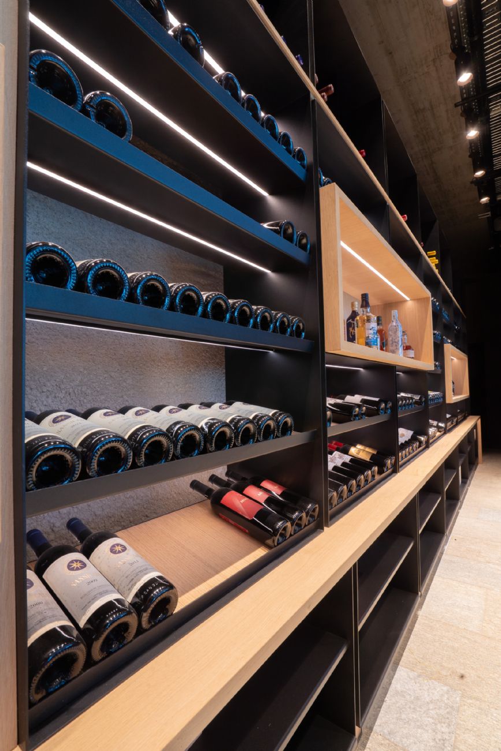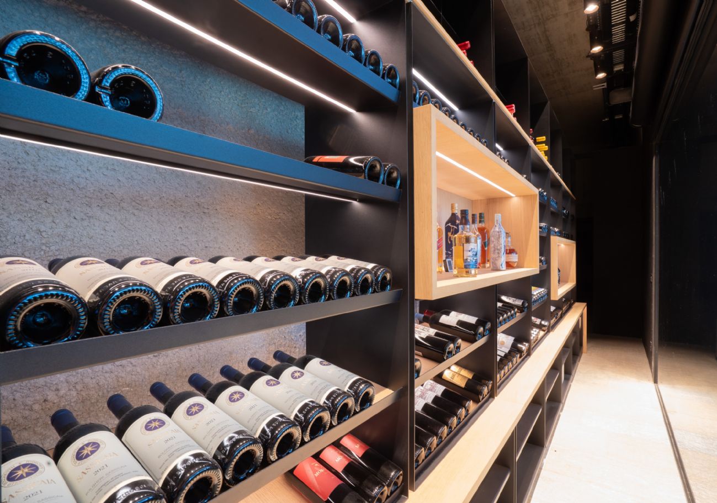Elegant Wine Room in an Exclusive Residence – Switzerland
Morcote – An Elegant Wine Room Suspended Between Lake and Mountain
It’s hard to imagine a more exclusive solution than this: a design wine cellar overlooking an elegant lounge area suspended above Lake Morcote.
Together with architect Roberto Marcon, Winest conceived and built a truly unique project, enhancing a space as fascinating as it is complex — a ten-meter-long yet very narrow room, set between a large panoramic window and the sloping ridge of the mountain.
The project required exceptional attention to bespoke design. A light metal framework supports natural oak displays that add rhythm and depth to the space.
The absence of back panels in the shelving units reveals the rocky wall behind them, turning it into an integral part of the interior — a continuous dialogue between material, light, and landscape.
The Winest design blends seamlessly with the contemporary style of Studio Marcon, which oversaw the complete renovation of the residence.
The result is an elegant, functional wine cellar where technology meets craftsmanship, enhancing the beauty of the wines preserved within.
- Location: Morcote (CH)
- Year: 2024
- Design: Studio Marcon
- Photo: Nava Maurizio
